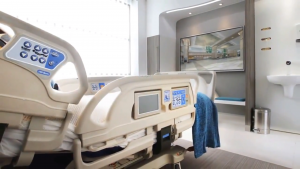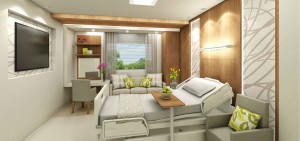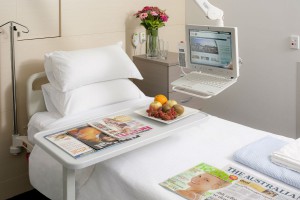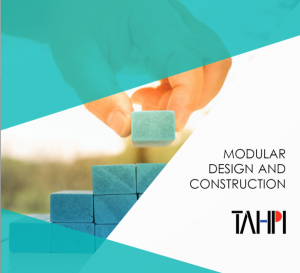
Modular Design & Prefabrication
Inspired by the concept of “Standardize > Industrialize > Commoditize ‘from the industrial revolution that routinely produces products with increasingly higher quality at lower cost, TAHPI has been planning towards harnessing the power of industrial-scale design and high volume production techniques to create state-of-the-art infrastructure for affordable and sustainable healthcare.
“Standardise” means we base the design on components which are repeatable. Once one instance of the component is defined, all instances of that component are defined. This is the opposite of the conventional Bespoke model where everything is unique. The catalogue of standardized modular components is large enough to cater for the largest permutations and client needs. Without standardization, it is unlikely for off-site Prefabrication to be cost efficient.
“Industrialize” means we manufacture the building components off-site in a factory, then transport to the site and assemble using dry techniques (screw, bolt, snap, glue, fit, join). Industrial process also allows for massively parallel activities. Unlike the conventional construction, there is no need to build one element before the next element can be built. Most elements can be manufactured on the factory floor in parallel.
“Commoditize” means mass produce the components on a large scale for use on the same facility and across different facilities. It is the same as the concept of common electronic components inside completely different brands of computers. The components become commodities with increasing quality and lower costs.

TAHPI offers the power of industrial-scale design and high volume production techniques for healthcare
Soft Modular and Hard Modular
Soft Modular refers to the design using Modular techniques. Hard Modular refers to the manufacture (in factory) and dry assembly (on site) of Modular Components.
Is Modular mandatory for Prefabrication
The answer is No. However, without Modular Design, Prefabrication is no more cost or production efficient than conventional methods. Prefabrication of non-Modular design is not recommended.
Structural Options
The building structure can be:
- Modular, prefabricated (preferred)
- Modular, traditional construction (second best)
- Non-modular traditional construction (not recommended)
The preferred option involves fully regular structural grid with all elements such as columns, pre-tensioned band beams and floor planks prefabricated in factory and dry-assembled on site. Columns may be 2 to 3 story’s in height. The total building height may be up to 12 story’s. The most efficient height range is 2 to 6 floors.
Both concrete and steel may be used for modular prefabricated structure.
The structure must be independent of the building fitout (walls and internal fittings) so that in the future the interior may be changed as required, by conventional means. TAHPI does not recommend “volumetric” modular prefabrication in which each unit is the structural support for the next unit.
Is Prefabrication mandatory for Modular?
The answer is No. Modular design can be built by conventional means or via prefabrication. Either way, the results are more efficient and most cost effective than conventional design due to the reduction in variations and time. However Modular design will be even more efficient when Prefabrication is used. In short Modular Design is highly recommended whether or not the delivery is conventional or by prefabrication.

TAHPI Modular Design & Prefabrication Services
All health facility types are covered including Hospitals, Clinics, Health Centres, Day Surgery Centres, Dental Centres, Rehabilitation Centres, Staff housing, Education centres etc.
Modular Design & Construction
- Modular Design for Prefabricated construction
- Detailing based on “Kit of Parts”
- Access to 3 Modular, Prefabrication Factories
- Proprietary Modular design components and details
- 3D prototyping of modular components
- Full prefabrication including Structure, Walls and MEP services
- Optional Modular Design for conventional construction
- Site supervision and quality control during site assembly of modular units
Soft Modular
- Compartmentation of knowledge of healthcare design
- Health Facility Guidelines suitable for Modular Design
- Catalogue of 50 FPUs (Departments) + 500 unique room types (RLS)
- Each component fully audited to comply with relevant standards & guidelines
- Rapid Procurement of Affordable healthcare facilities
Advantage of Modular Design & Construction
- Efficient design
- Parallel processes
- Time & Cost Saving
- Quality
- Less impact on Environment
- Speedy Installations
- Cleaner Site
- Adaptable

TAHPI offers the A-Z of Health Planning Services
TAHPI services offered with Modular Design & Prefabrication can include:
- TAHPI Health Facility Planning & Design
- TAHPI International Health Facility Guidelines (iHFG)
- TAHPI MEPF Engineering
- TAHPI Equipment Planning and Biomedical Engineering
- TAHPI HFBS Health Planning Software
- TAHPI Health Planning Courses
Contact us today to discuss your Healthcare project needs.

