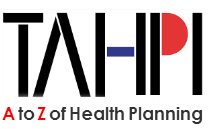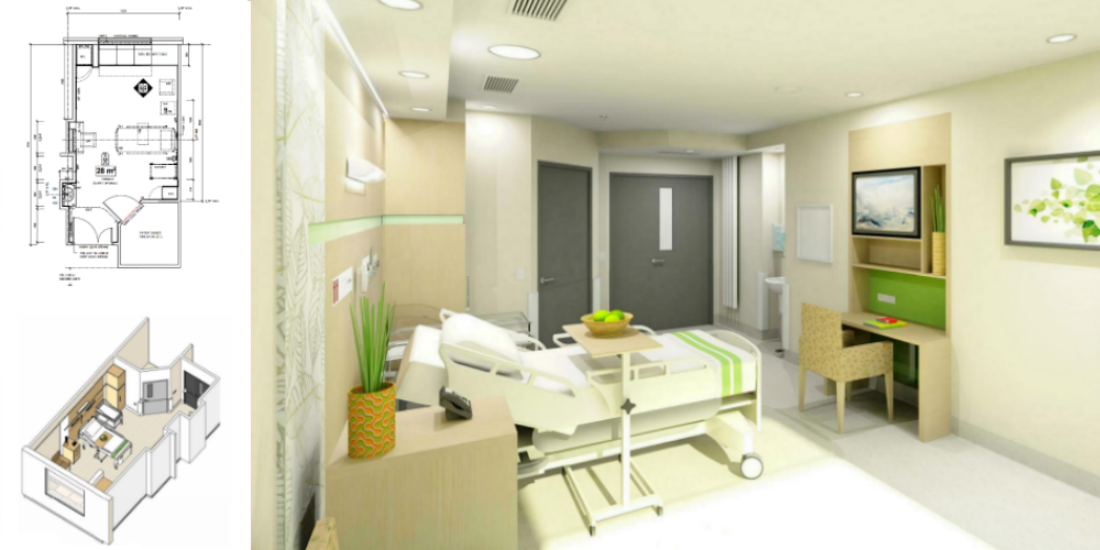The planning of hospitals requires sound knowledge of the appropriate relationships between the various components. Certain areas or Functional Planning Units need to be adjacent or close to other areas to ensure good planning relationships that will result in efficient, easy to operate facilities. Inadequate relationships may result in increased running costs, unsafe practises and a lack of flexibility to adapt to future growth and change.

Health Facility Planning
The planning of a complex health facility is based on applying commonly recognised ‘good relationships’ as well as taking into consideration site constraints and conformity with various codes and guidelines.
In theory, it is possible to go back to the basics every time, however in practice, designers soon discover that this is an inefficient way of planning. As with other building types, health facilities have evolved around a number of workable Planning Models which can be used as templates, modules, prototypes or patterns for the design of new facilities. TAHPI has expertise in determining the optimal relationships to ensure the best outcome for each facility, along with a comprehensive suite of prototypes, standards, templates and tools to aid in the process of complete health facility planning.
TAHPI offers the following Health Facility Planning services:
- Planning Approvals
- Master Planning
- Briefing, Schedules of Accommodation, Room Data Sheets
- Functional (Medical) Planning
- Detailed Design, Room Layout Sheets
- Equipment Scheduling for Procurement

