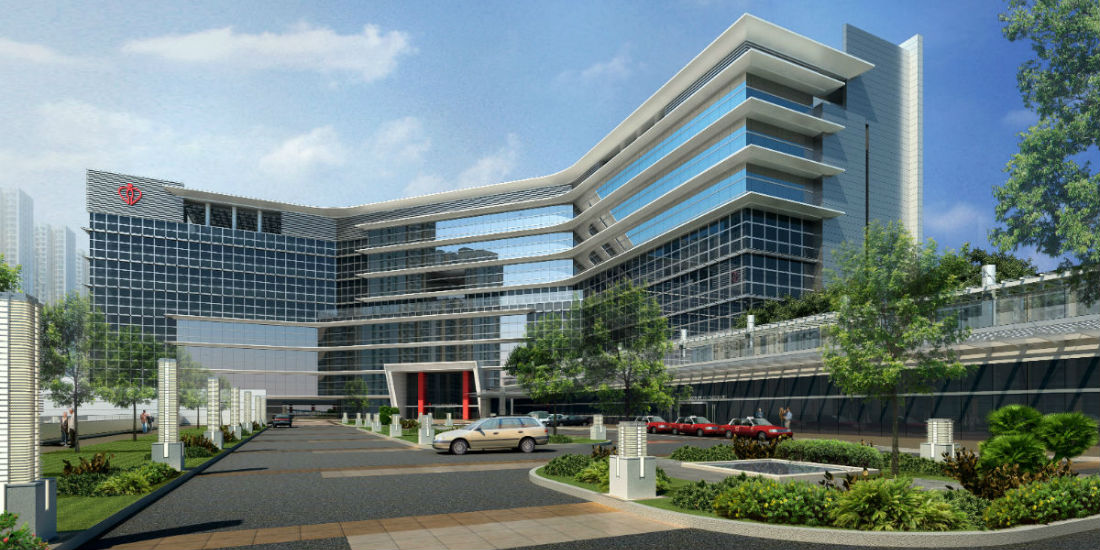Armed with the brief, TAHPI health care Architects design the buildings according to the master plan. The departmental plans closely follow the needs previously established in the brief and the Key Planning Units in the Service Plan. In this area, again there is usually more than one way of achieving the result with slightly different emphasis in the method of operation and staffing. These aspects are checked and decided with the client representatives.

Health Architecture
TAHPI Health Architecture Services include:
- Concept Design
- Scheme Design
- Detailed Design
- Construction Documentation
- Room Layout Sheets
- Project Design Specifications
TAHPI will assist the client representatives in their decision making by providing sample patterns for the planning of each department using actual built buildings. All design work from the outset is carried out using the full implementation of CAD/ BIM in a combination of 2D and photo-realistic 3D.


